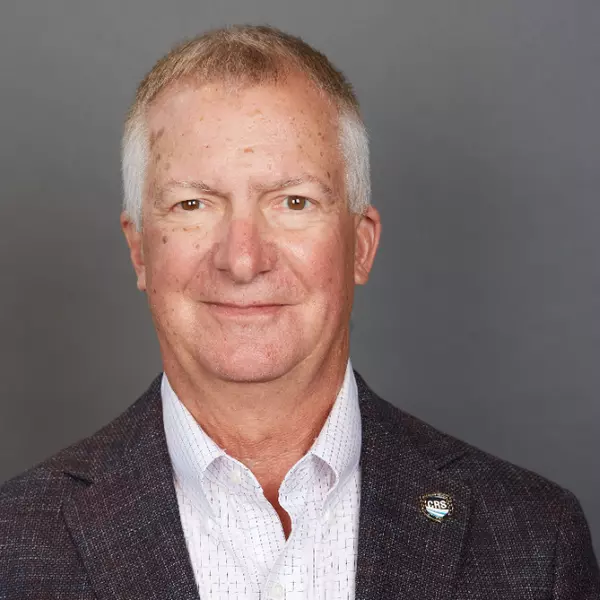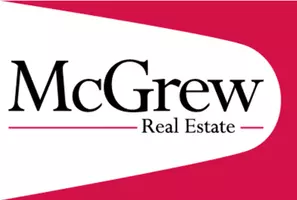$650,000
For more information regarding the value of a property, please contact us for a free consultation.
4 Beds
4 Baths
4,716 SqFt
SOLD DATE : 09/29/2025
Key Details
Property Type Single Family Home
Sub Type Single Family Residence
Listing Status Sold
Purchase Type For Sale
Square Footage 4,716 sqft
Price per Sqft $137
MLS Listing ID 2569643
Sold Date 09/29/25
Style Traditional
Bedrooms 4
Full Baths 3
Half Baths 1
Year Built 1982
Annual Tax Amount $5,515
Lot Size 9.500 Acres
Acres 9.5
Property Sub-Type Single Family Residence
Source hmls
Property Description
Check out this AMAZING Remodeled True Ranch home on acreage and BLACKTOP!! Home has been inspected and appraised, Everything went great and will provide report no problem. Buyers just couldn't get it closed. Enjoy all the peace and quiet on this property. This home features almost 5,000 sqft!! Newer Interior paint, exterior paint, all flooring, ROOF, egress windows in basement, Complete kitchen remodel, bathrooms all remodeled, Pond and HUGE Building 36x48(concrete floors and power). There is so much NEW to mention. This property has 4 bedrooms and an additional 5th non conforming or office. The kitchen is HUGE and features Granite counters, island, Newer cabinets, Eat in area, perfect for all your entertaining needs. There is also a formal dining area!! Beautiful Large family room w Vaulted Ceilings. Home has a MASSIVE Primary Suite w Fireplace, and Remodeled bath. Basement features a Large family room, 1 conforming bedroom and a 5th non conforming bedroom. Also a unfinished basement area that had been used as a LARGE hobby room. Home sits on blacktop did we mention that?!! Acreage has plenty of room to Roam with almost 10 acres W a NEWER POND, Chicken Coop and NEW OUTBUILDING! This really is an amazing property ready for a new family to enjoy! Garage is currently being used for something different however the floating floor comes right up and garage doors are still there(Super easy to make a complete garage again). This home could not be in the most perfect spot!! Easy commute to Overland park, ottawa, lawrence, olathe you name it. ( THIS IS ON OLD 59 HWY NOT NEW 59 HWY quiet and peaceful)
Location
State KS
County Franklin
Rooms
Other Rooms Breakfast Room, Entry, Family Room, Formal Living Room, Main Floor BR, Office, Recreation Room, Workshop
Basement Basement BR, Finished, Full
Interior
Interior Features Ceiling Fan(s), Kitchen Island, Vaulted Ceiling(s), Walk-In Closet(s)
Heating Forced Air, Wood Stove
Cooling Electric
Flooring Carpet, Ceramic Floor, Luxury Vinyl
Fireplaces Number 3
Fireplaces Type Basement, Living Room, Master Bedroom, Wood Burning Stove
Fireplace Y
Laundry Laundry Room, Main Level
Exterior
Parking Features true
Garage Spaces 2.0
Fence Metal
Pool Above Ground
Roof Type Composition
Building
Lot Description Acreage, Pond(s)
Entry Level Ranch
Sewer Septic Tank
Water Rural
Structure Type Frame
Schools
Elementary Schools Baldwin
Middle Schools Baldwin
High Schools Baldwin
School District Baldwin
Others
Ownership Private
Acceptable Financing Cash, Conventional, FHA, VA Loan
Listing Terms Cash, Conventional, FHA, VA Loan
Read Less Info
Want to know what your home might be worth? Contact us for a FREE valuation!

Our team is ready to help you sell your home for the highest possible price ASAP

GET MORE INFORMATION

Associate Broker | Lic# BR00054839







