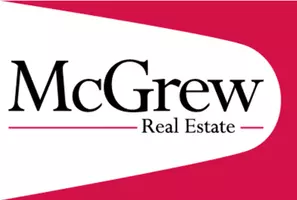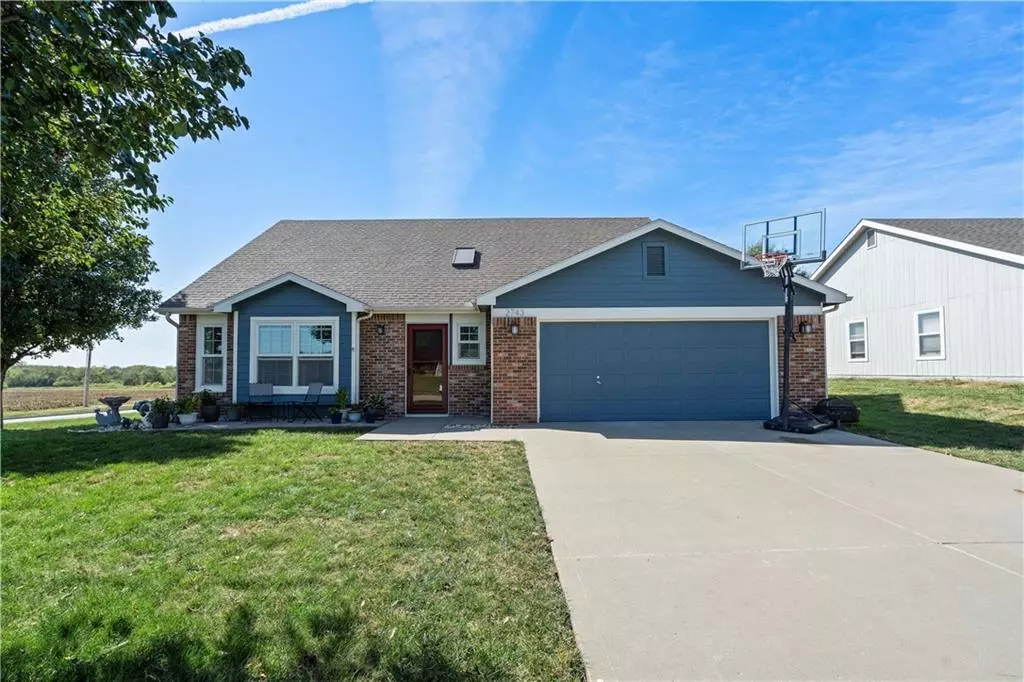$299,900
For more information regarding the value of a property, please contact us for a free consultation.
4 Beds
2 Baths
1,767 SqFt
SOLD DATE : 11/07/2024
Key Details
Property Type Single Family Home
Sub Type Single Family Residence
Listing Status Sold
Purchase Type For Sale
Square Footage 1,767 sqft
Price per Sqft $169
Subdivision Shadow Ridge
MLS Listing ID 2513278
Sold Date 11/07/24
Style Traditional
Bedrooms 4
Full Baths 2
Originating Board hmls
Year Built 2004
Annual Tax Amount $4,922
Lot Size 0.275 Acres
Acres 0.2754821
Lot Dimensions 100x120
Property Description
Open House Saturday, October 5th, 12:00pm-2:00pm
This beautifully maintained 1.5-story residence boasts 4 spacious bedrooms and 2 full baths, perfectly situated on a fenced corner lot in the highly sought after Shadow Ridge subdivision.
Step inside to discover a stunning great room featuring a vaulted ceiling and a cozy fireplace, creating the perfect atmosphere for gatherings. French doors seamlessly connect the great room to the dining area, enhancing the flow of the home. The bright and airy breakfast nook, currently being used as a sunroom, invites an abundance of natural light, making mornings delightful.
The main level is designed for convenience, showcasing the primary bedroom, a second bedroom, and a full bath. Upstairs, you'll find two additional generously sized bedrooms along with a second full bath, providing ample space for family and guests.
Recent updates include high-quality Andersen windows and doors, ensuring energy efficiency and comfort. With a new HVAC system (just 2 years old), 3 year old hot water heater, and a roof with impact resistant shingles that's only 7 years old, this home is move-in ready and worry-free.
Location
State KS
County Douglas
Rooms
Other Rooms Great Room, Main Floor BR, Main Floor Master
Basement Slab
Interior
Interior Features Ceiling Fan(s), Kitchen Island, Prt Window Cover, Skylight(s), Vaulted Ceiling, Walk-In Closet(s)
Heating Forced Air
Cooling Electric
Fireplaces Number 1
Fireplaces Type Gas, Living Room
Fireplace Y
Appliance Dishwasher, Disposal, Dryer, Refrigerator, Built-In Electric Oven, Washer, Water Softener
Laundry Laundry Room, Main Level
Exterior
Parking Features true
Garage Spaces 2.0
Fence Wood
Roof Type Composition
Building
Lot Description City Lot
Entry Level 1.5 Stories
Sewer City/Public
Water Public
Structure Type Brick Veneer,Frame
Schools
Elementary Schools Eudora
Middle Schools Eudora
High Schools Eudora
School District Eudora
Others
Ownership Private
Acceptable Financing Cash, Conventional, FHA, USDA Loan, VA Loan
Listing Terms Cash, Conventional, FHA, USDA Loan, VA Loan
Read Less Info
Want to know what your home might be worth? Contact us for a FREE valuation!

Our team is ready to help you sell your home for the highest possible price ASAP

GET MORE INFORMATION
Associate Broker | Lic# BR00054839







