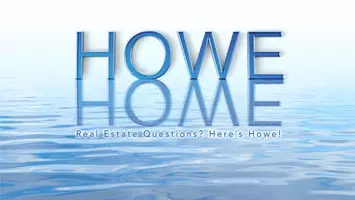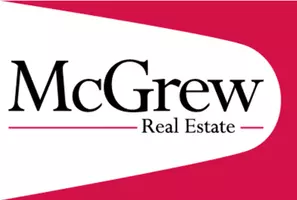$575,000
For more information regarding the value of a property, please contact us for a free consultation.
5 Beds
3 Baths
3,249 SqFt
SOLD DATE : 07/26/2024
Key Details
Property Type Single Family Home
Sub Type Single Family Residence
Listing Status Sold
Purchase Type For Sale
Square Footage 3,249 sqft
Price per Sqft $176
MLS Listing ID 2494484
Sold Date 07/26/24
Bedrooms 5
Full Baths 2
Half Baths 1
Year Built 1986
Annual Tax Amount $5,389
Lot Size 11.970 Acres
Acres 11.97
Property Sub-Type Single Family Residence
Source hmls
Property Description
Enjoy the peace of the countryside living in this beautiful 5-bed, 3-bath retreat on 11.97 acres, with the convenience of quick access to town, shopping & schools. Great soil for farming and raising animals. Inside, enjoy the glamorous double height ceiling, the cozy atmosphere of the wood burning stove, the serenity of the natural light from the ample picture windows where you may see deer coming to visit in the garden. All rooms on the same level in the earth contact home are bathed in natural light, casting a warm & inviting atmosphere; and 5th bedroom w/a second living area on the 2nd floor. Kitchen stands to the home's commitment to both form & function w/center island, stainless steel appliances & Granite Countertops. So many possibilities on this paradise completely secluded and not seen from the street. PLUS, Stunning 55x50 SHOP (13.5 ft ceiling) with radiant floor heat piping, water, electricity (150 amp), full closed cell spray foam insulation on ceiling & walls, 3 overhead garage doors, ¾ bathroom, washer & dryer hookup, rough-in for a kitchen/bar, & tons of storage space. No need to rent boat or camper storage with this Shop! There is a separate electrical panel and propane tank for the house & Shop. This is a MUST see in person, as there are too many upgrades. 7 year old Roof & Gutters, two-high efficiency- HVAC systems,water softener, tiled floors throughout, new lagoon system, and more. Stepping outside, the patio is a charming companion to the main residence for entertaining, grilling, play sports, or relaxing as you start or end your day. There is a bonus bedroom with a guest bathroom & a private entry for your home office or guest suite. Follow the trail to the back of the property where there is an ample opening space surrounded by trees. Easy access to Kansas City, Topeka, Lawrence, I-70 and K- 10 thanks to conveniently surrounding highways. Use your imagination & enjoy the peaceful living this country oasis provides.
Location
State KS
County Jefferson
Rooms
Other Rooms Atrium, Balcony/Loft, Den/Study, Entry, Great Room, Main Floor Master, Office
Basement Slab
Interior
Interior Features All Window Cover, Ceiling Fan(s), Kitchen Island, Vaulted Ceiling
Heating Natural Gas, Propane, Wood Stove
Cooling Two or More, Electric
Flooring Carpet, Tile
Fireplaces Type Living Room, Wood Burn Stove
Fireplace N
Appliance Dishwasher, Disposal, Microwave, Refrigerator, Built-In Electric Oven, Free-Standing Electric Oven, Stainless Steel Appliance(s), Water Softener
Laundry Laundry Room, Main Level
Exterior
Parking Features true
Garage Spaces 2.0
Fence Metal
Roof Type Composition
Building
Lot Description Acreage, Wooded
Entry Level 1.5 Stories,Earth Contact
Sewer Lagoon
Water Rural
Structure Type Frame,Wood Siding
Schools
Elementary Schools Perry Lecompton
Middle Schools Perry Lecompton
High Schools Perry Lecompton
School District Perry/Lecompton
Others
Ownership Private
Acceptable Financing Assumable, Cash, Conventional, FHA, VA Loan
Listing Terms Assumable, Cash, Conventional, FHA, VA Loan
Read Less Info
Want to know what your home might be worth? Contact us for a FREE valuation!

Our team is ready to help you sell your home for the highest possible price ASAP

GET MORE INFORMATION
Associate Broker | Lic# BR00054839







