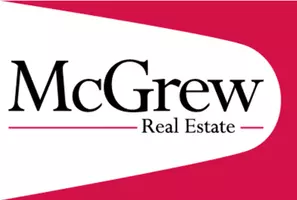$349,900
For more information regarding the value of a property, please contact us for a free consultation.
4 Beds
4 Baths
3,233 SqFt
SOLD DATE : 06/26/2024
Key Details
Property Type Single Family Home
Sub Type Single Family Residence
Listing Status Sold
Purchase Type For Sale
Square Footage 3,233 sqft
Price per Sqft $108
MLS Listing ID 2484960
Sold Date 06/26/24
Bedrooms 4
Full Baths 3
Half Baths 1
Year Built 1966
Annual Tax Amount $3,380
Lot Size 9,583 Sqft
Acres 0.21999541
Property Sub-Type Single Family Residence
Source hmls
Property Description
At first blush, what appears to be a modest mid-century ranch plan lays way to a special home that really must be viewed from the inside to fully appreciate. At some point prior to the current owner's stewardship, an addition to the west side of the home nearly doubled the square footage of the main level creating a home that has been loved, cherished, and upgraded throughout the years. What once was the living room is now a formal dining room where morning sunlight passes through windows and bounces off the hardwood floors towards the eat-in kitchen. Past the kitchen is a large living room which has a beautiful stone wood-burning fireplace as the focal point.Most of the rest of the added square footage was used to create an amazing primary suite the has an office, bedroom, spa-like primary bath, and walk-in closet. The original primary bedroom is now a guest suite. The mostly finished basement provides a family room, laundry room, and another large bedroom with 3/4 bath en suite. The backyard is landscaped for privacy and contains a totally cool shed that's more for hanging out than storing stuff. Schedule a showing today! Square footage has been estimated based on the square footage provided by the Douglas County website and subtracting the unfinished portions of the basement from the created floorplan. Photos have been digitally edited and most of the interior photos come from when the house was previously listed at the end of 2023
Location
State KS
County Douglas
Rooms
Basement Finished, Full
Interior
Heating Forced Air
Cooling Electric
Fireplaces Number 1
Fireplaces Type Wood Burning
Fireplace Y
Exterior
Parking Features true
Garage Spaces 2.0
Roof Type Composition
Building
Entry Level Ranch
Sewer City/Public
Water Public
Structure Type Frame
Schools
Elementary Schools Schwegler
Middle Schools Billy Mills
High Schools Lawrence
School District Lawrence
Others
Ownership Private
Acceptable Financing Cash, Conventional, FHA, VA Loan
Listing Terms Cash, Conventional, FHA, VA Loan
Read Less Info
Want to know what your home might be worth? Contact us for a FREE valuation!

Our team is ready to help you sell your home for the highest possible price ASAP

GET MORE INFORMATION
Associate Broker | Lic# BR00054839







