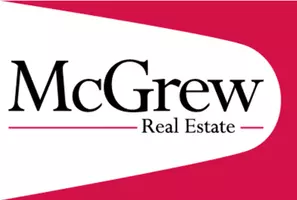$494,900
For more information regarding the value of a property, please contact us for a free consultation.
4 Beds
3 Baths
2,400 SqFt
SOLD DATE : 06/18/2024
Key Details
Property Type Single Family Home
Sub Type Single Family Residence
Listing Status Sold
Purchase Type For Sale
Square Footage 2,400 sqft
Price per Sqft $206
Subdivision Shadow Ridge
MLS Listing ID 2481647
Sold Date 06/18/24
Bedrooms 4
Full Baths 3
HOA Fees $14/ann
Year Built 2022
Annual Tax Amount $7,939
Lot Size 10,092 Sqft
Acres 0.23168044
Property Sub-Type Single Family Residence
Source hmls
Property Description
Welcome to this home, where abundant natural light radiates throughout the open floorplan, creating an inviting and airy atmosphere. Lived in for less than a year, this 4 bed/ 3bath has been meticulously upgraded to be better than new. Whether you're entertaining guests in the living area or preparing gourmet meals in the amazing kitchen, the layout of this home ensures that every moment is infused with a sense of togetherness. This stunning home boasts a ton of upgrades and improvements. Entering the kitchen, you'll find a GE Kitchen Refrigerator, seamlessly matching the microwave and dishwasher. Illuminate your culinary endeavors with the undercabinet lighting, complemented by updated lighting fixtures in the kitchen and entryway, adding a touch of modern sophistication. Featuring a primary bedroom on the main level, this home offers convenience and accessibility- with three additional spacious bedrooms, one on the main level and 2 more down stairs. Privacy awaits in the backyard, enclosed by a brand new privacy fence. Landscapers have meticulously decorated the exterior, adding three additional trees, lush plantings, and charming stone edging. Enjoy outdoor gatherings on the 14' x 14' concrete patio adjacent to the deck, perfect for entertaining guests or simply unwinding in the open air. Additionally, indulge in the luxury of an above-ground saltwater pool, providing endless opportunities for leisure and recreation right in your own backyard. This home is equipped with essential features such as a whole-home surge protector and an electric car charger outlet in the garage, catering to modern needs and sustainability.
Location
State KS
County Douglas
Rooms
Basement Finished
Interior
Interior Features Ceiling Fan(s), Kitchen Island
Heating Natural Gas
Cooling Electric
Fireplace N
Appliance Dishwasher, Disposal, Microwave, Refrigerator, Free-Standing Electric Oven, Stainless Steel Appliance(s)
Exterior
Parking Features true
Garage Spaces 3.0
Fence Privacy, Wood
Pool Above Ground
Roof Type Composition
Building
Entry Level Ranch
Sewer City/Public
Water Public
Structure Type Frame
Schools
Elementary Schools Eudora
Middle Schools Eudora
High Schools Eudora
School District Eudora
Others
Ownership Private
Acceptable Financing Cash, Conventional, USDA Loan
Listing Terms Cash, Conventional, USDA Loan
Read Less Info
Want to know what your home might be worth? Contact us for a FREE valuation!

Our team is ready to help you sell your home for the highest possible price ASAP

GET MORE INFORMATION
Associate Broker | Lic# BR00054839







