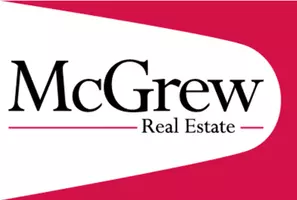$420,000
For more information regarding the value of a property, please contact us for a free consultation.
4 Beds
4 Baths
3,047 SqFt
SOLD DATE : 12/07/2023
Key Details
Property Type Single Family Home
Sub Type Single Family Residence
Listing Status Sold
Purchase Type For Sale
Square Footage 3,047 sqft
Price per Sqft $137
MLS Listing ID 2453155
Sold Date 12/07/23
Bedrooms 4
Full Baths 3
Half Baths 1
HOA Fees $50/ann
Annual Tax Amount $5,461
Lot Size 10,890 Sqft
Acres 0.25
Property Sub-Type Single Family Residence
Source hmls
Property Description
Step into this exquisite residence that embodies effortless elegance and cozy living. Situated in the heart of Clinton Pointe neighborhood, it features a heated community swimming pool and charming gazebo. As you enter the home, you'll be greeted by an abundance of natural light streaming through expansive windows. These newly installed windows not only enhance energy efficiency but also bathe the interior in daylight seamlessly connecting the indoor and outdoor spaces. The living area boasts lofty ceilings and a masonry fireplace creating the perfect setting for both entertaining guests and unwinding in tranquility. The kitchen is well-appointed with custom countertops, modern appliances, and a spacious peninsula. The primary suite on the main level is a true sanctuary, featuring are modeled luxurious en-suite bathroom, a generously sized bonus room, a see-thru fireplace, and an exterior door overlooking the serene backyard oasis. Additionally, a versatile front room offers flexibility for use as a home office or a children's nursery or play area. Recent updates include a new furnace and a/c, newer appliances, new siding, fresh exterior paint and a 30 year roof. With its prime location, exceptional features, and thoughtful enhancements, this residence promises an extraordinary living experience for its fortunate new owners. SELLER WILL PAY $5,000 TOWARDS BUYER PAY DOWN OF INTEREST RATE (MORTGAGE POINTS).
Location
State KS
County Douglas
Rooms
Other Rooms Entry, Formal Living Room, Main Floor Master, Office
Basement Finished, Partial
Interior
Interior Features All Window Cover, Ceiling Fan(s), Vaulted Ceiling, Walk-In Closet(s)
Heating Natural Gas
Cooling Electric
Flooring Carpet, Wood
Fireplaces Number 2
Fireplaces Type Gas, Gas Starter, Living Room, Masonry, Master Bedroom, See Through
Fireplace Y
Appliance Cooktop, Dishwasher, Disposal, Dryer, Microwave, Refrigerator, Built-In Electric Oven, Stainless Steel Appliance(s), Washer
Laundry Main Level, Off The Kitchen
Exterior
Parking Features true
Garage Spaces 2.0
Pool Inground
Amenities Available Pool
Roof Type Composition
Building
Lot Description City Lot
Entry Level 2 Stories
Sewer City/Public
Water Public
Structure Type Brick Trim,Wood Siding
Schools
School District Lawrence
Others
Ownership Estate/Trust
Acceptable Financing Cash, Conventional, FHA, VA Loan
Listing Terms Cash, Conventional, FHA, VA Loan
Read Less Info
Want to know what your home might be worth? Contact us for a FREE valuation!

Our team is ready to help you sell your home for the highest possible price ASAP

GET MORE INFORMATION
Associate Broker | Lic# BR00054839







