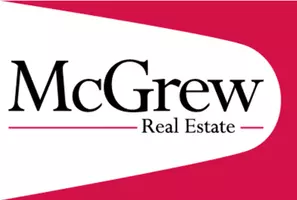$1,550,000
For more information regarding the value of a property, please contact us for a free consultation.
4 Beds
5 Baths
5,459 SqFt
SOLD DATE : 09/01/2023
Key Details
Property Type Single Family Home
Sub Type Single Family Residence
Listing Status Sold
Purchase Type For Sale
Square Footage 5,459 sqft
Price per Sqft $283
Subdivision Fall Creek Farms
MLS Listing ID 2445027
Sold Date 09/01/23
Bedrooms 4
Full Baths 4
Half Baths 1
HOA Fees $65/ann
Year Built 2015
Annual Tax Amount $19,518
Lot Size 0.336 Acres
Acres 0.33631772
Property Sub-Type Single Family Residence
Source hmls
Property Description
Welcome to a truly exceptional residence that exemplifies luxury living at its finest. This magnificent home combines refined craftsmanship, impeccable design, and an outdoor paradise to create an unparalleled living experience. Nestled in prestigious Fall Creek Farms, the attention to detail and custom finishes throughout the entire property will captivate you! This exceptional residence includes a private backyard oasis with a beautiful salt water pool, built-in hot tub and a cabana. As you enter the home you'll immediately notice the abundance of natural light and the open floor plan that seamlessly blends the living spaces. The grand high ceilings in the living room are accented by the handcrafted beams and the stunning stone fireplace. The gourmet kitchen is a chef's dream, featuring top-of-the-line appliances, custom cabinetry, and a generous island for culinary creations. The adjacent dining room provides an elegant space for hosting dinner parties and special occasions. Retreat to the luxurious primary suite, a private oasis of comfort and relaxation. Boasting a spacious layout, a spa-like ensuite bathroom, complete with a walk-in steam shower and a bathtub, this primary suite is the epitome of serenity. There is also a whole-home Control4 system, state-of-the-art home theater, beverage fridge and ice maker in the basement bar, a fitness/dance room and much more! Don't miss the opportunity to own this extraordinary home, where luxury, elegance, and comfort converge seamlessly.
Location
State KS
County Douglas
Rooms
Other Rooms Exercise Room, Family Room, Main Floor Master, Media Room, Office
Basement Finished, Full, Walk Out
Interior
Interior Features Ceiling Fan(s), Custom Cabinets, Exercise Room, Hot Tub, Kitchen Island, Pantry, Smart Thermostat, Walk-In Closet(s)
Heating Natural Gas, Zoned
Cooling Electric, Zoned
Flooring Carpet, Other
Fireplaces Number 2
Fireplaces Type Basement, Gas, Gas Starter, Living Room
Fireplace Y
Appliance Cooktop, Dishwasher, Disposal, Double Oven, Dryer, Exhaust Hood, Microwave, Refrigerator, Stainless Steel Appliance(s), Washer
Laundry Laundry Room, Main Level
Exterior
Exterior Feature Hot Tub
Parking Features true
Garage Spaces 3.0
Fence Metal
Pool Inground
Roof Type Composition
Building
Entry Level 1.5 Stories
Sewer City/Public
Water Public
Structure Type Stucco & Frame
Schools
High Schools Free State
School District Lawrence
Others
Ownership Private
Acceptable Financing Cash, Conventional
Listing Terms Cash, Conventional
Read Less Info
Want to know what your home might be worth? Contact us for a FREE valuation!

Our team is ready to help you sell your home for the highest possible price ASAP

GET MORE INFORMATION
Associate Broker | Lic# BR00054839







